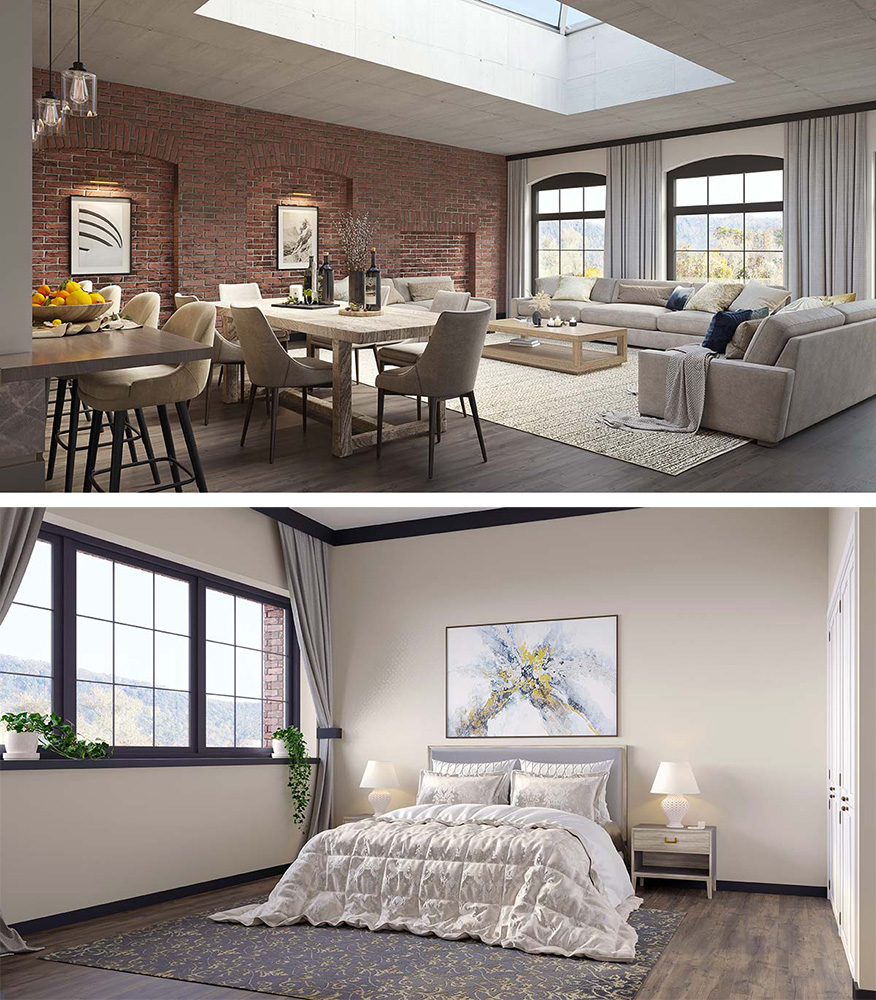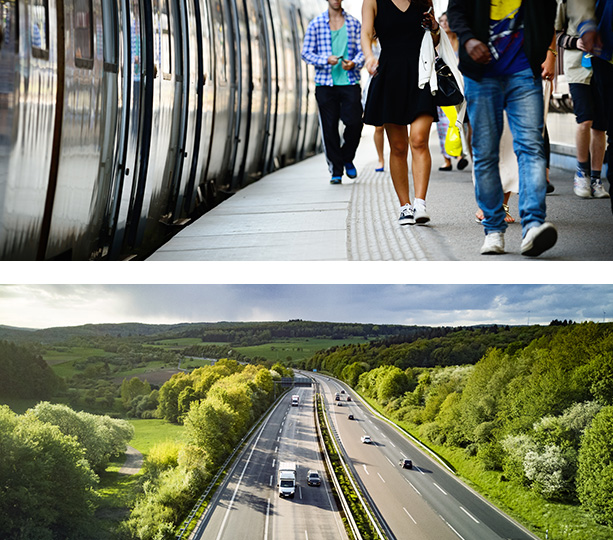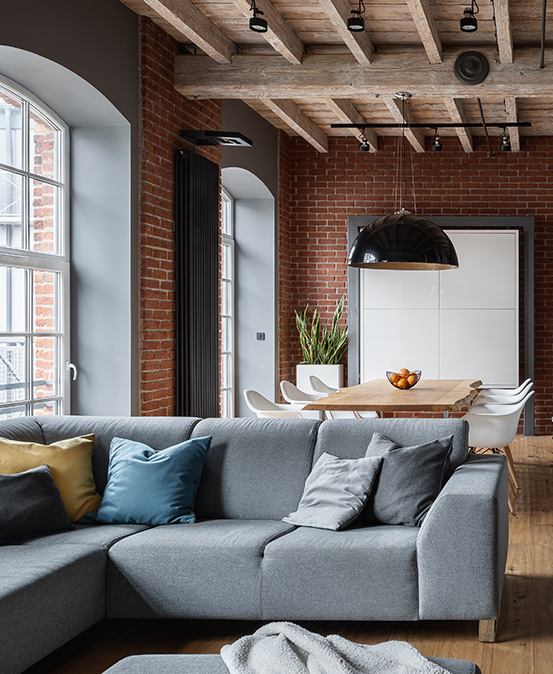Facts and Features
7 Ferry Street
When 7 Ferry opens in 2023, it will be the crown jewel of the One Ferry Street community. From the showpiece hotel-style lobby to the rooftop restaurant and lounge, you’ll experience the ultimate in industrial urban luxury at every turn.

A Unique Way of Life
ON ITS WAY
Keeping the feel and character of the historic mill, we’ve added upscale, modern amenities that combine the old and the new in unique ways. The 500-2000 sq. ft. residences will feel comfortable, spacious and just like home. The fully appointed kitchen will contrast with the exposed brick walls and antique light fixtures to create a unique flair. Concierge service, a community garden and full access to the fitness center will round out your unique living experience.
Everything You Want, Right At Your Fingertips
The Details:
Residency
- 500-2000 sq. ft. office and residence
- Soaring 12 ft. ceilings
- Oversized windows with North, South and East exposure
- Polished concrete floors
- Antique reproduction light fixtures
- Period inspired tile floors
- Open space floor plan flooded with light
- Original 19th century timber frame ceilings
- Exposed brick walls
- Stainless steel Energy Star appliances
- Refrigerator with ice & water
- Microwave
- Stove
- Dishwasher
- Disposal
BUILDING 7
- On-site laundry
- Available storage lockers
- WiFi with optional fiber-optic services
- Energy-efficient HVAC
- Key card access with 24/7 onsite security cameras
- Indoor mail boxes with trash and recycling
- Ornamental patio with landscaped grounds
- Year round ground maintenance and snow removal
- Solar roof
- Car charging station
- Beautiful lake and unobstructed mountain views and natural surroundings
7 Ferry Gallery
Architectural renderings of future construction
Exterior View of Building 7 - One Ferry Project, Easthampton MA
The exterior of Building 7, part of the One Ferry Project in Easthampton, MA, showcasing its contemporary design and functional layout.
Lobby Entrance - Building 7, One Ferry Project
The main lobby of Building 7 at the One Ferry Project, designed with a modern aesthetic and inviting atmosphere.
Main Lobby Seating Area - Building 7, One Ferry Project
A cozy lounge area in the lobby of Building 7, blending comfort and modern design within the One Ferry Project.
Main Lobby Seating Area - Building 7, One Ferry Project
The central seating area in Building 7’s lobby, offering a stylish and relaxing space for residents and visitors.
Lobby Fireplace Lounge - Building 7, One Ferry Project
A private lounge corner in Building 7’s lobby, combining sleek architecture with warm design elements.
Unit 212 Kitchen and Living Room - Building 7, One Ferry Project
An open-concept kitchen and living area in Unit 212, Building 7, offering expansive windows and a thoughtfully designed layout.
Alternate View of Unit 212 Kitchen and Living Room - Building 7, One Ferry Project
Another perspective of Unit 212’s kitchen and living space, emphasizing natural light and open flow.
Unit 212 Bedroom - Building 7, One Ferry Project
Bedroom in Unit 212, Building 7, One Ferry Project, Easthampton, MA, highlighting natural light and clean architectural design.
Unit 212 Bathroom - Building 7, One Ferry Project
The bathroom in Unit 212, Building 7, with a clean, contemporary layout and high-quality finishes.
Unit 214 Kitchen and Living Room - Building 7, One Ferry Project
The open-concept kitchen and living area in Unit 214, showcasing contemporary design with spacious and light-filled interiors.
Alternate View of Unit 214 Kitchen and Living Room - Building 7, One Ferry Project
An alternate view of Unit 214’s kitchen and living area, emphasizing a seamless flow between dining and relaxation spaces.
Unit 214 Bedroom - Building 7, One Ferry Project
The bedroom in Unit 214, Building 7, showcasing a bright, airy space with clean architectural lines.
Unit 214 Bathroom - Building 7, One Ferry Project
The bathroom in Unit 214, Building 7, featuring sleek tile design and a spacious walk-in shower.
Unit 223 Kitchen and Living Room - Building 7, One Ferry Project
A modern kitchen and living area in Unit 223, combining functionality with open and airy design.
Alternate View of Unit 223 Kitchen and Living Room - Building 7, One Ferry Project
Another view of Unit 223’s kitchen and living space, showcasing an extended countertop and casual seating.
Unit 223 Bedroom - Building 7, One Ferry Project
The bedroom in Unit 223, offering bright natural light and a minimalist design for a serene atmosphere.
Unit 223 Bathroom - Building 7, One Ferry Project
The bathroom in Unit 223 features stylish mosaic tiles and a sleek walk-in shower.
Unit 337 Kitchen and Living Room - Building 7, One Ferry Project
The open kitchen and living area in Unit 337 blends functionality with sleek, modern finishes.
Alternate View of Unit 337 Kitchen and Living Room - Building 7, One Ferry Project
Another perspective of Unit 337’s kitchen and living area, highlighting the dining space and natural light.
Unit 337 Bedroom - Building 7, One Ferry Project
The bedroom in Unit 337 offers a bright and inviting space with a contemporary design.
Unit 337 Bathroom - Building 7, One Ferry Project
The bathroom in Unit 337, designed with clean lines and contemporary finishes for a modern look.

Plus:
- Front-door PVTA Bus service:
- R41 Northampton/Holyoke Mall
- Nashawannuck Express
- Amtrak Northeast Line service (includes service from Springfield to NYC)
- Bradley International Airport, CT
- Minutes from 91 and 90
- Front-door Manhan Rail Trail for bikes & pedestrians
- Waterfront promenade



